
Edogawa University
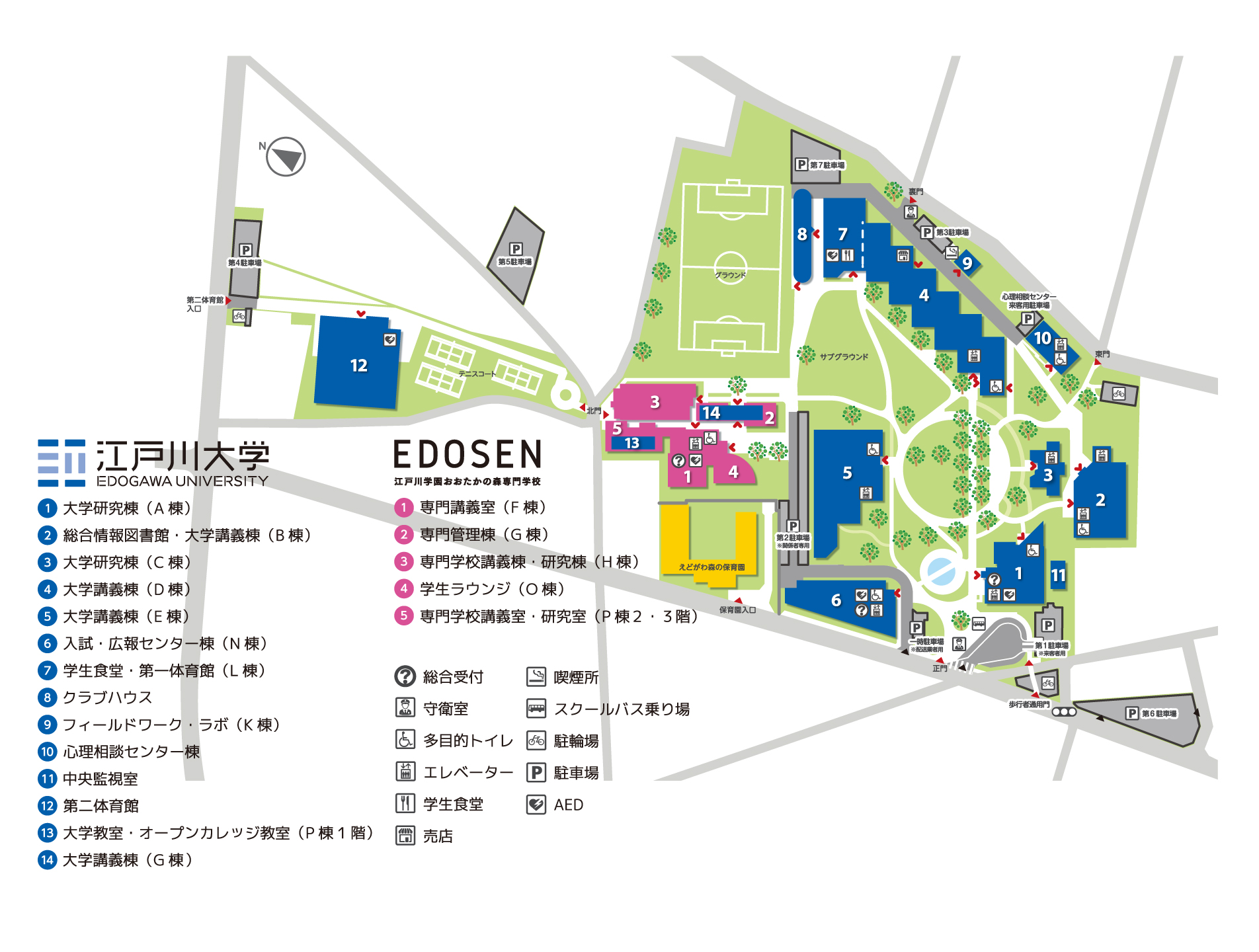
There is a school bus rotary right after the main gate. Our school buses run between the bus stop in the main gate and “Nagareyama-otakanomori Station,” free of charge. It is for student and faculty use. but is also available for visitors to Edogawa University.
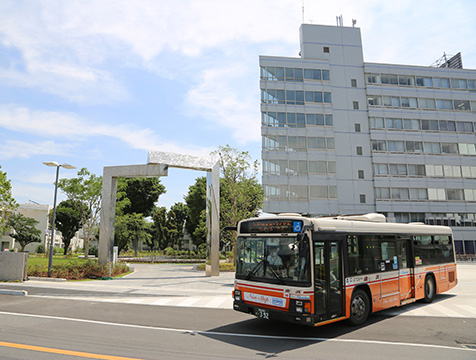
Edogawa University School Bus
The first floor houses the Academic Affairs Division and Student Affairs Division, the Career Center, the Children's Communication Practice Center, and the Satellite Studio; the second through seventh floors are occupied by faculty members' private study rooms; the fourth floor houses the Academic Information Division; and the eighth floor houses conference rooms.
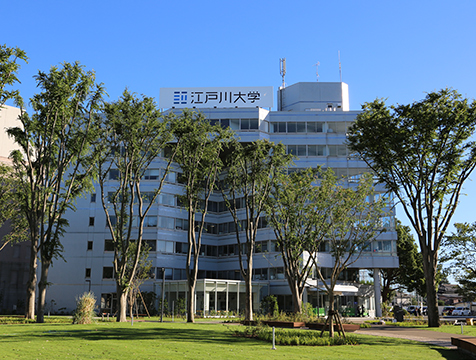
Exterior of Building A
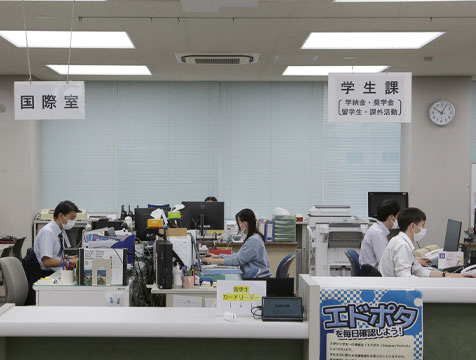
1st floor office counter
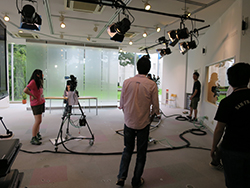
Satellite Studio
The first floor features the Memorial Hall with a capacity of 315, the General Information Library spans the second to fourth floors, and lecture rooms span the fifth to seventh floors.
The library contains approximately 260,000 books and features a well-equipped AV viewing area. It is open to the local community as well and may be used after going through the required procedures.
In front of the second-floor library entrance, a place known as "Necommons" serves as a learning space where groups can host classes and meetings and otherwise talk freely as well as unwind with refreshments.
The fifth floor hosts various psychology experiment labs and counseling practice rooms. The seventh floor includes a help desk for computer usage and troubleshooting as well as a multimedia lab capable of sophisticated editing and processing of video and images.
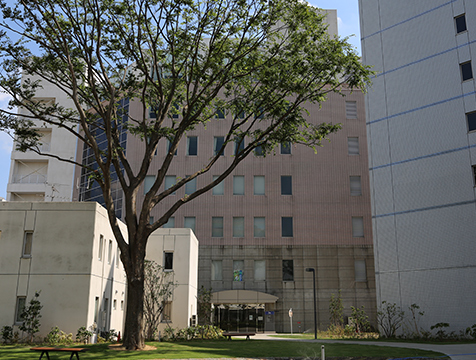
Exterior of Building B
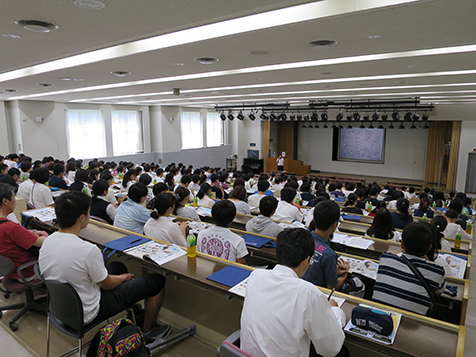
Memorial Hall
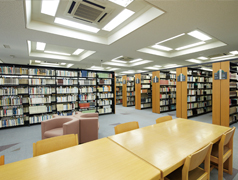
Library Interior
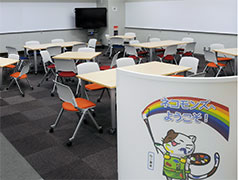
Nekomons
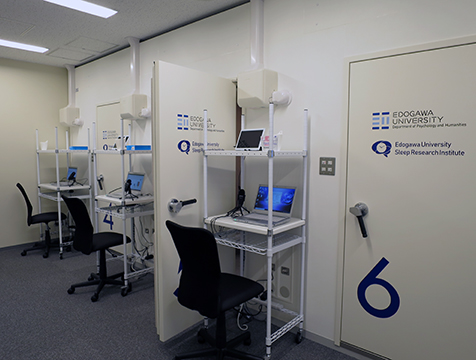
Psychology laboratory
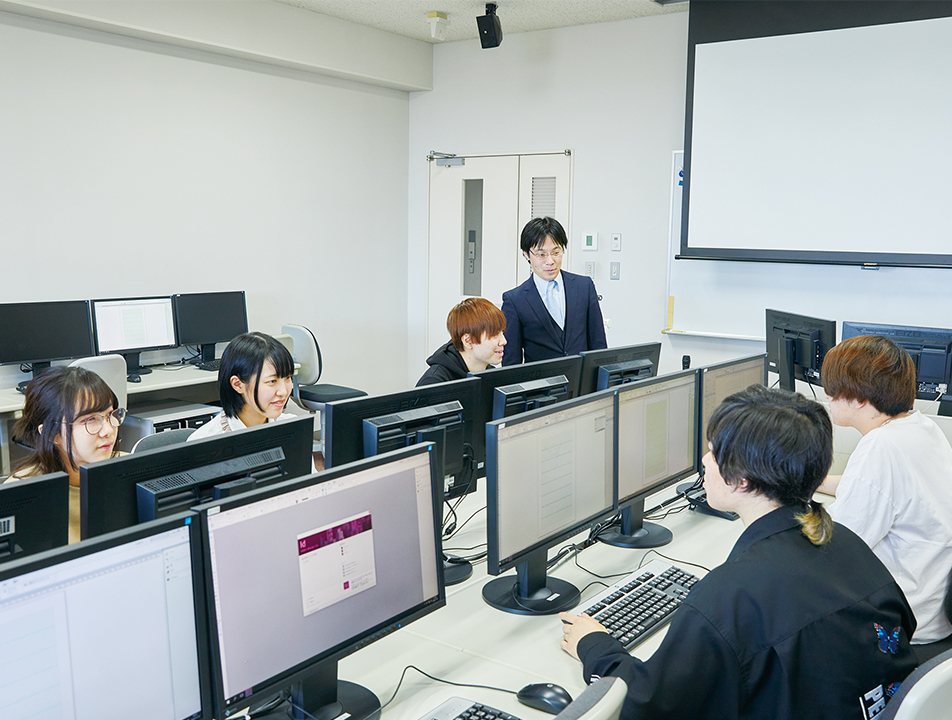
Multimedia training room
The first floor houses the infirmary and student counseling room, and the second floor houses laboratories and seminar rooms.
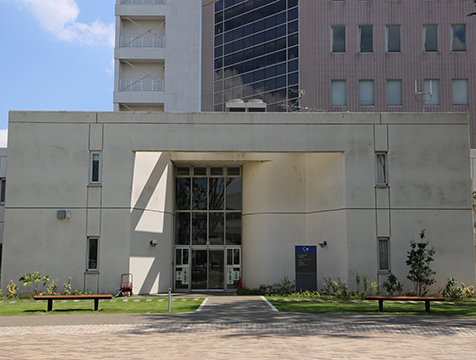
Exterior of Building C
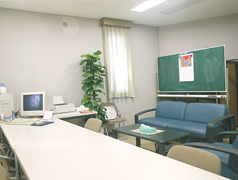
Student Counseling Office
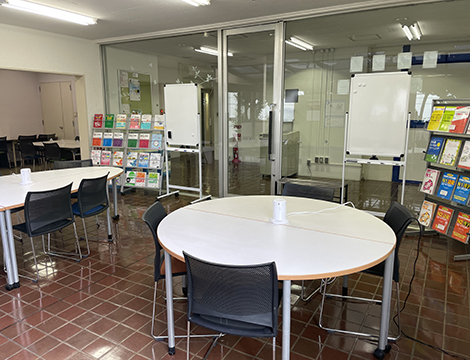
International Lounge
On the first floor are lecture rooms, the Active Learning Studio, a cooking room, and a student hall. The second and third floors include lecture rooms, seminar rooms, individual music lesson rooms, music coaching rooms, a music room, an arts and crafts studio, a multipurpose hall, and a childcare practice room.
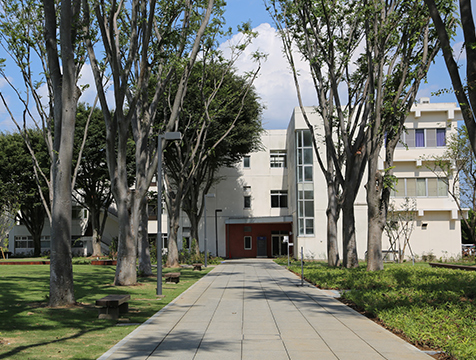
Exterior of Building D
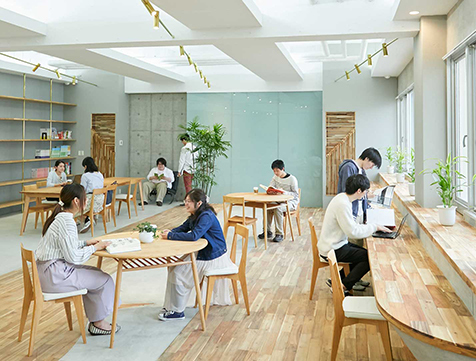
Active Learning Studio
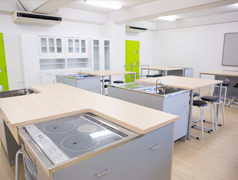
Cooking Room
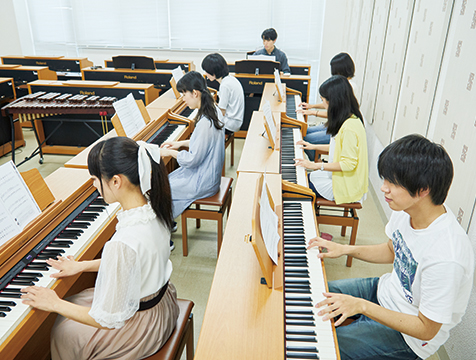
Music Room
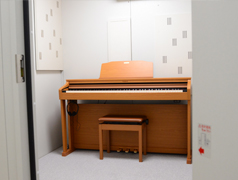
Private Music Lesson Rooms
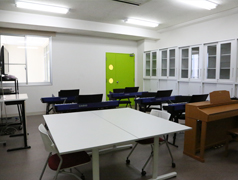
Music Conductor
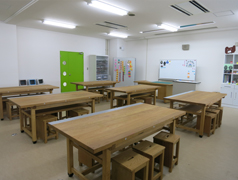
Arts and Crafts Room
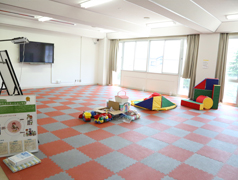
Multi-Purpose Hall
On the first floor is the image Hall (capacity of 500 people), Student Hall, television studio and DTP room, and seminar rooms, from the 2nd floor to the 3rd floor are lecture rooms.
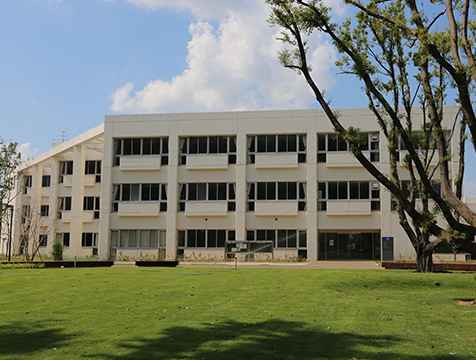
Exterior of Building E

Image Hall
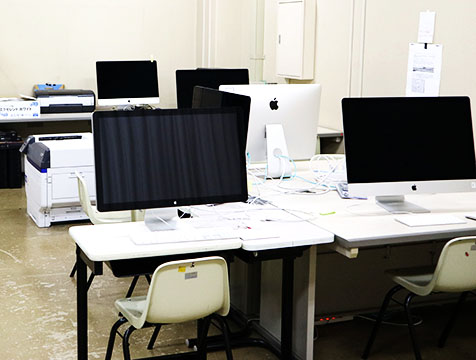
DTP room
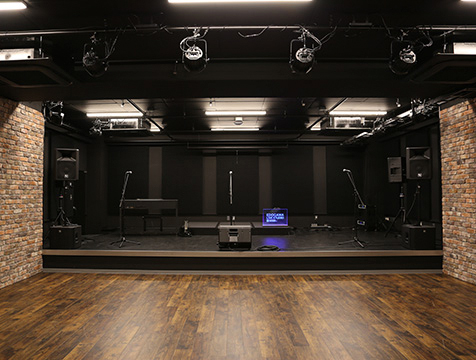
EDOGAWA LIVE STUDIO
On the 1st floor is the Admissions Office, on the 2nd floor is the President’s Office, Office Director, Board of Director's Office, Corporate Secretariat, General Affairs Division and Komagi Learning Center Office.
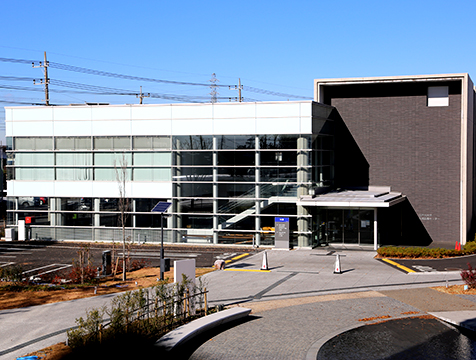
Exterior of Building N
On the first floor is the student cafeteria, shower room, and the gymnasium is on the 2nd floor.
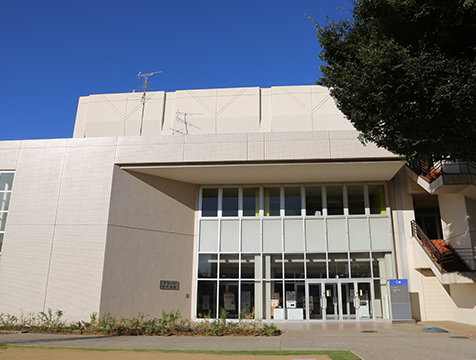
Exterior of Building L
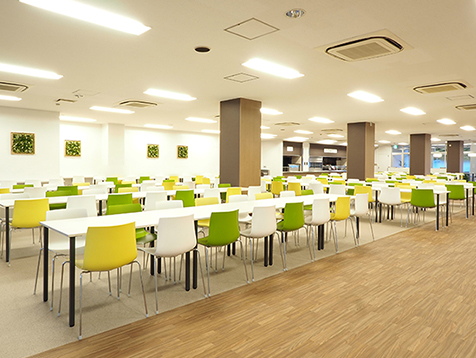
Student Cafeteria‘Dining & Cafe Edogawa’
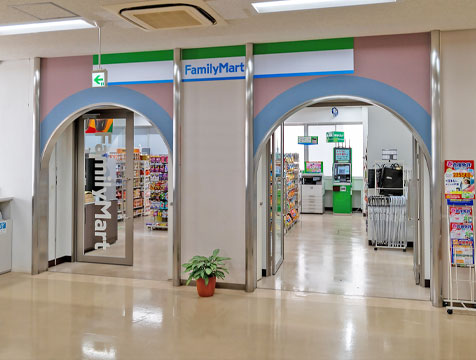
Familymart convenience store
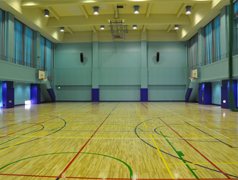
The first Gymnasium
There are clubhouses for club groups. On the first floor is a gym and aerobics studio and on the 2nd floor there is the extracurricular clubs office and alumni room, and individual club rooms. There are individual club rooms on the 3rd floor.
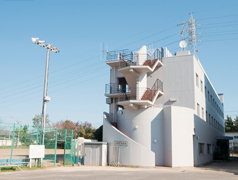
Clubhouse
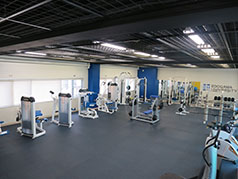
Gym
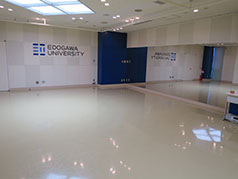
Aerobics studio
The center includes individual-interview, group-interview, play-therapy, and observation rooms.
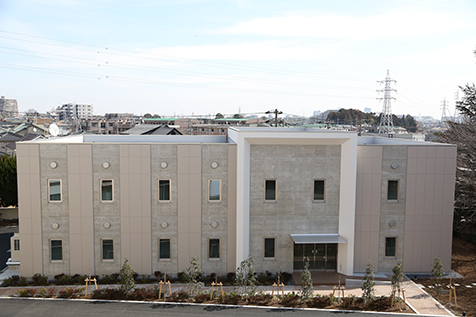
Psychological Counseling Center building
The university is the first in Japan to adopt long pile artificial turf for its field. The thickness of the grass is world class with an emphasis on safety and durability. With a size of 100 m long and 60 m wide, it is Japan Football Association officially certified.
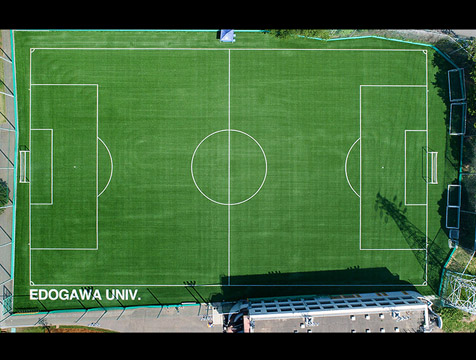
Field
The three tennis courts are omni-courts combining artificial turf and natural sand.
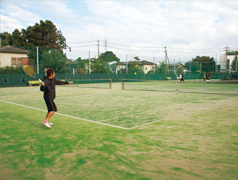
Omni-court
There are 2 basketball courts to use. The staff room, shower room, modern fully equipped gym are all air-conditioned.
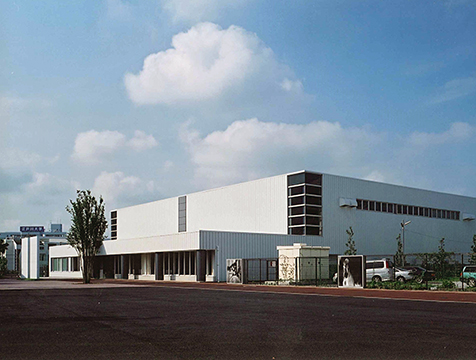
Exterior of Gymnasium
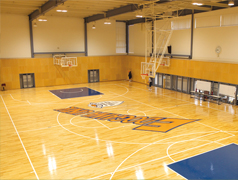
Interior of the gymnasium
This football field is for our men’s soccer club and there are two artificial turf football fields that have night lights in the 36,000㎡ area.The two-story clubhouse has a dining hall, four meeting rooms and two shower rooms.
The location: 1319-1 Hananoi, Kashiwa-shi, Chiba
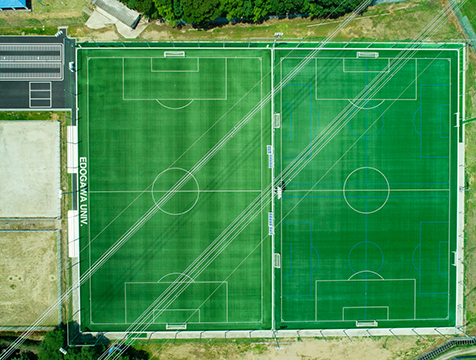
Artificial turf field
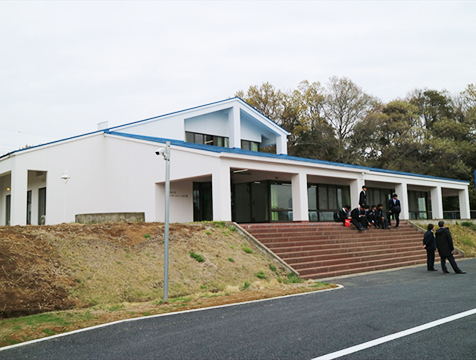
Club house
Adjoining kindergarten ‘Edogawa Mori no Hoikuen.' It is an eco-friendly facility for the comfort of the children. The building looks like a log cabin from the outside in the shape of a U and has a spacious courtyard. The child care spaces are bright and spacious.
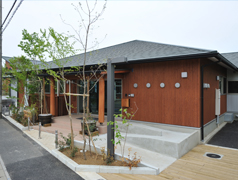
Entrance
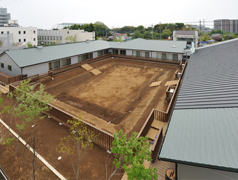
Eco-Friendly Facilities
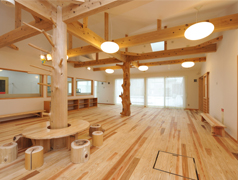
Bright and spacious lobby
The nursery school was established in April, 2013 in affiliation with the University. It is a nursery school with a two story building and a rooftop.
The nursery school is filled with natural light with easy access to the plaza from anywhere in the spacious child care space.
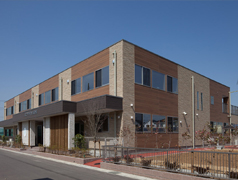
Exterior
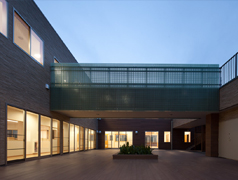
The open environment of the school
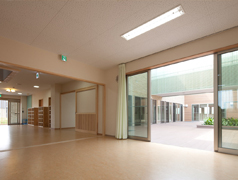
Large child care space